














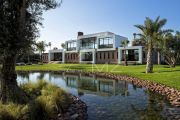
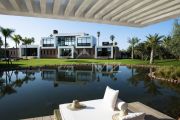
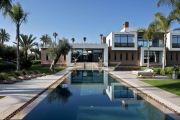
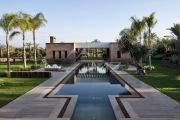
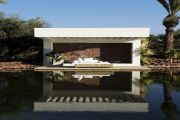
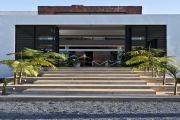
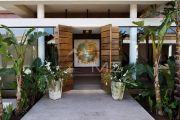
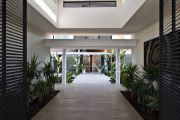
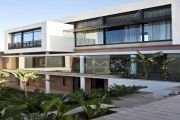
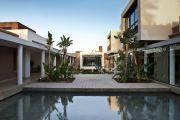
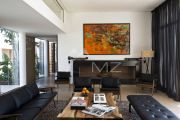
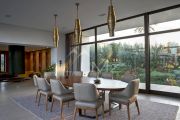
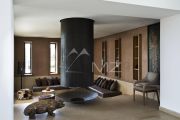
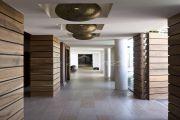
The world of creation is paved with magnificent stories. Among these stories, the one of two entrepreneurs bringing together their creativity to develop a double project in the Palmeraie has a prominent place.
Marrakech- Palmeraie, these two realisations sync together perfectly in an richly planted environment with an olive grove that goes as far as the eye can see facing the Atlas Mountains.
The design of modern architecture, developed into 2 living sensations:
- A very modern looking villa with one large courtyard that opens on all the surrounding rooms through very large windows that are protected from direct sun light, which is called the «North house» developed on two levels.
A villa with multiple courtyards with high ceilings where each space opens to another exterior/interior space covered in flowers and plants, this is named the «South house».
-2 living rooms with fireplace
-3 bedrooms and 1 master bedroom, with bathroom, dressing and fireplace
-1 independent suite on the first floor by the suspended terraced gardens
-1 staff bedroom
-1 cinema room
-Staff quarters
-Large kitchens equipped by renown professionals
-Several terraces
-25m long heated pool (heat pumps)
- Uncluttered guests’ pavilions with living rooms with fireplaces, small kitchens, hammam, shower and terraces under pergolas.
- Heated floor
- Air conditioning
Your contact :