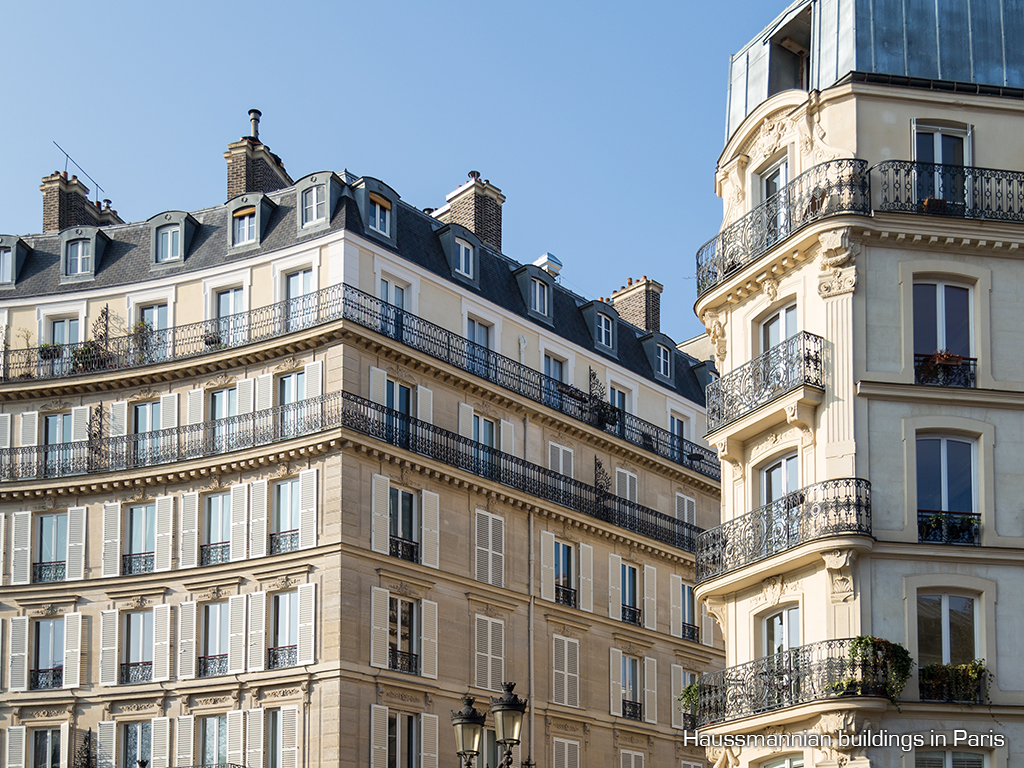Haussmann architecture: Parisian charm at its finest

During the 19th century, Haussmann architecture elegantly remodelled the streets of Paris. Now inherent to Paris’ real estate scene, this architectural style has become a dream for anyone who loves prestigious properties and is looking for authenticity and age-old charm.
What is the Haussmann style?
Haussmann architecture appeared during the Second Empire under Napoleon III, when he decided to transform Paris: the city centre had kept too much of its medieval era and its buildings were too large to let the light through, and the streets were often narrow and unsanitary, causing problems for traffic.
Napoleon III chose the baron Haussmann to conduct a complete urban restructuring plan. Appointed Prefect of the Seine, Haussmann modified Paris’ urban area by having 40,000 buildings constructed.
Nowadays, these Haussmann buildings represent 60% of all real estate in the City of Lights. Though his style inspired many other French and European towns, it remains iconic of Paris’ unique charm, and delights anyone who enjoys gazing at architectural beauty.
What features stand out in Haussmann’s architecture?
Haussmann’s style distinguishes itself through several different aspects. The outer façade is no doubt one of its most representative visual features. Built using dressed stone, it forms a single and coherent architectural ensemble: its lines are all similar and of identical height, never exceeding 6 floors. On the 2nd and 5th floors, the balcony lines add a pleasant linear visual.
Several other elements are characteristic of Haussmann architecture:
- The ground and mezzanine floors were only for shops. The buildings are still configured this way nowadays, except in bourgeois Haussmann buildings - in which splendid lofts were sometimes created.
- The second floor has the highest ceilings in the whole building, as well as a balcony and distinguished window frames. This floor was reserved for upper class and noble families (lifts did not yet exist).
- The third and fourth floors were more conventional, with average ceiling heights. When lifts started to appear, these two floors became much more sought-after, and private balconies were sometimes added after the Haussmann period.
- The fifth floor always boasts a long balcony. Its ceiling height is a little lower, and interior finishes are more understated. With its lovely clear view over the rooftops, this floor is currently the most coveted.
- The last floor, which used to serve as an attic and chambers for domestic staff, now offers “maid’s rooms” which have often been revamped in a bohemian-chic style that many adore (rooftop view, charming appeal, wooden beams...).
Haussmann interiors: an elegant Parisian symbol
Haussmann architecture stands out with its refined interiors. Noble materials and decorations - including the famous wood or plaster mouldings - are given pride of place.
Haussmann interiors offer beautiful hardwood floors laid in a herringbone pattern, as well as tomette terracotta tiles for some. Prussian or marble chimneys are also an integral part of the interior style.
Haussmann apartments are furthermore famous for their large entrance halls, leading off to the separate rooms. The main rooms are all extremely vast and boast large windows for amazing light, and the apartments generally include lovely interior woodwork (built-in bookcases, wardrobes, shelves…).
As specialists in luxury real estate in Paris, Michaël Zingraf Real Estate teams offer prestigious Haussmann apartments right in the heart of the French capital. All our offers are posted online.


